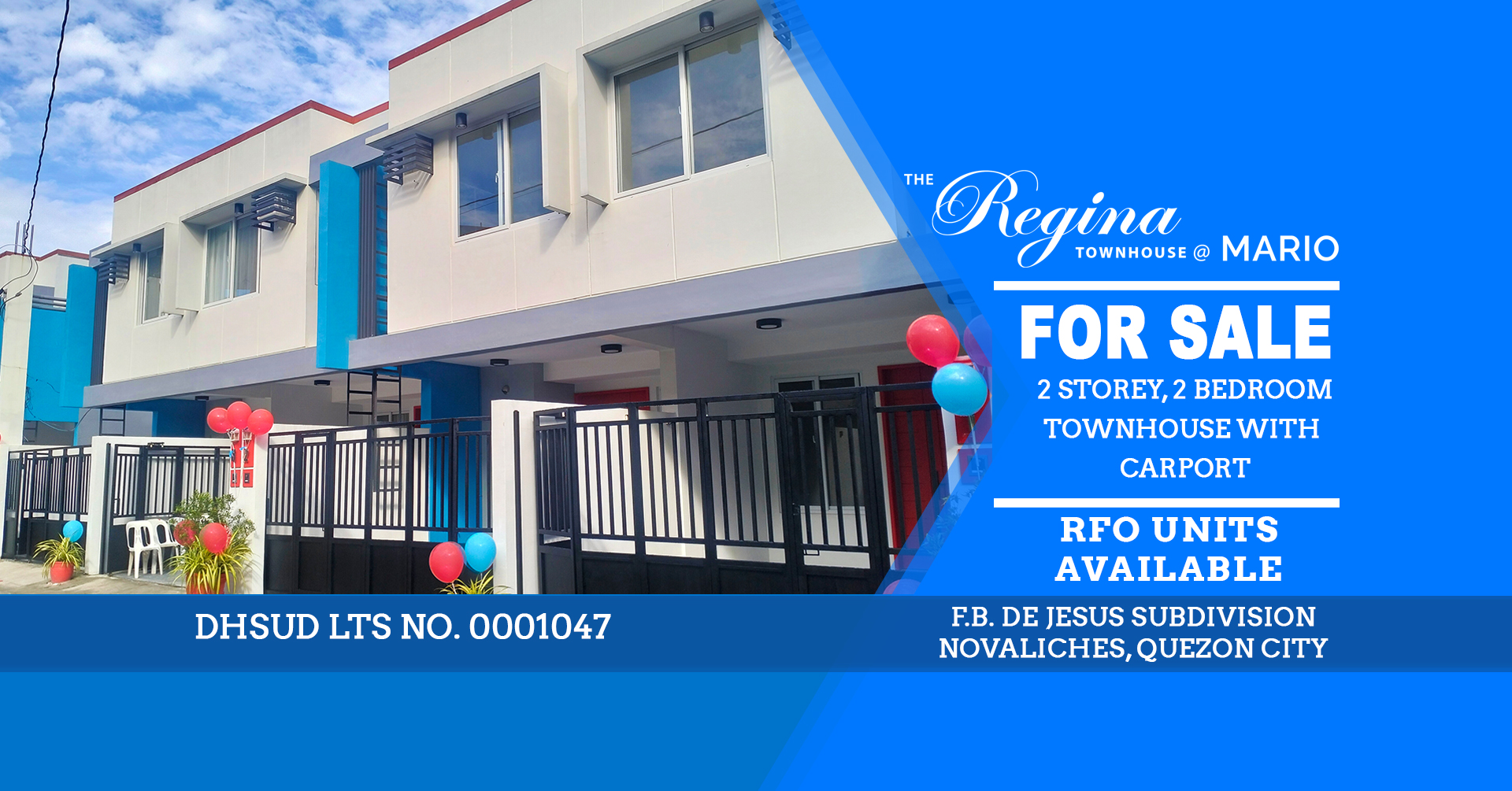About the Property
The Regina Townhouse @ Mario
DSHUD LTS No.: 0001047
Introducing The Regina Townhouse @ MARIO, an exquisite residential enclave nestled within the serene F.B. De Jesus Subdivision along Mario Street in the heart of Brgy. Nagkaisang Nayon, Novaliches, Quezon City. This visionary master plan encompasses a land area of 1,050 square meters, dedicated to creating a harmonious fusion of contemporary living and timeless elegance.
Master Plan:
Discover a meticulously designed residential townhouse development, where architectural brilliance creates comfort and convenience. The Regina Townhouse @ Mario boasts of a thoughtfully crafted layout, comprising clusters of two-story structures that seamlessly blend modern aesthetics with functional design.
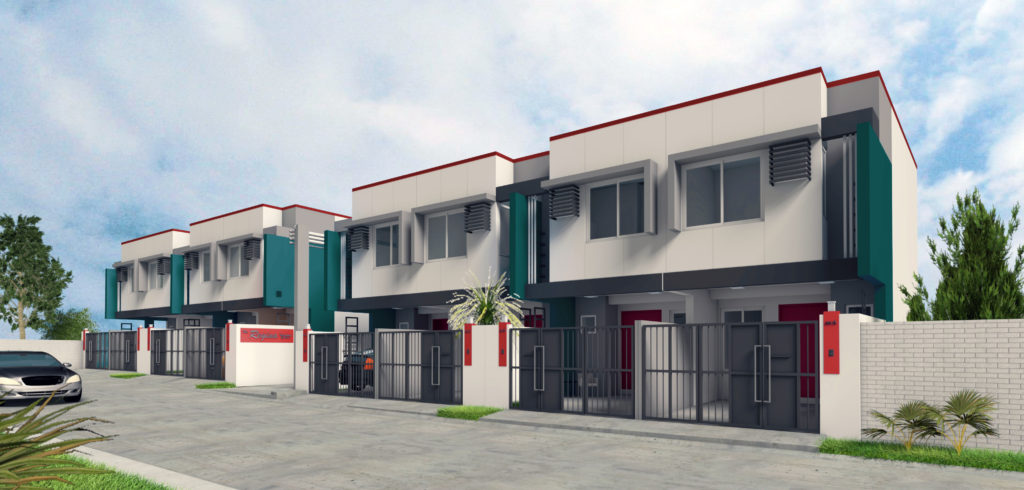
Architect's Perspective
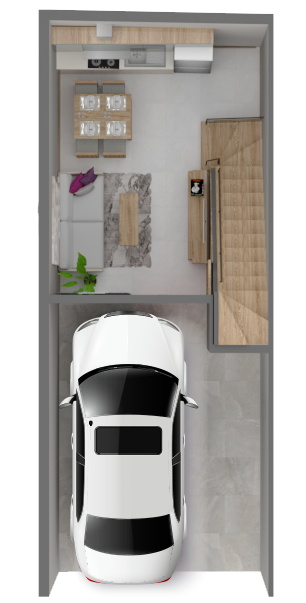
Ground Floor
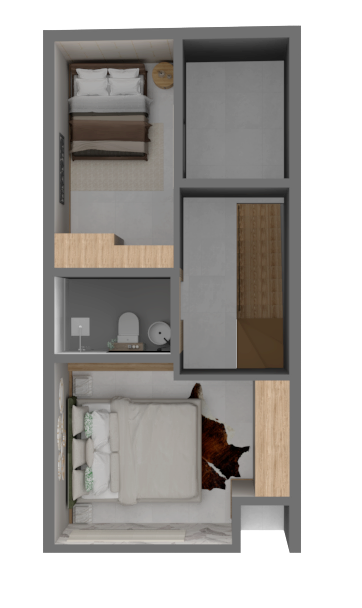
Second Floor
Unit Highlights:
Each unit at The Regina Townhouse @ MARIO is a testament to luxury and functionality, offering exceptional options to choose from. The lot area ranges from an average of 42 square meters to the largest at 92 square meters and the coziest at 39 square meters, catering to a diverse range of preferences. Revel in a comfortable living experience within the expansive liveable areas, spanning from 71 square meters for typical units to an indulgent 100 to 116 square meters for larger lots. These spaces are functionally allocated to include 2 bedrooms, 1 toilet and bath, 1 powder room, spacious living and dining areas, a modern kitchen and laundry areas, and a dedicated carport
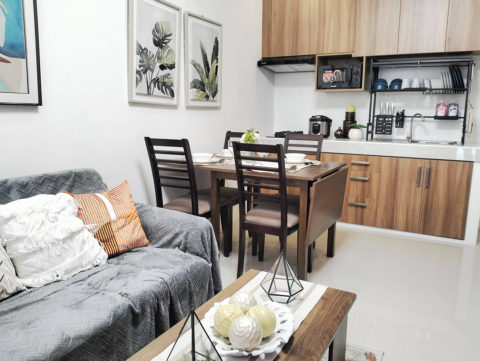
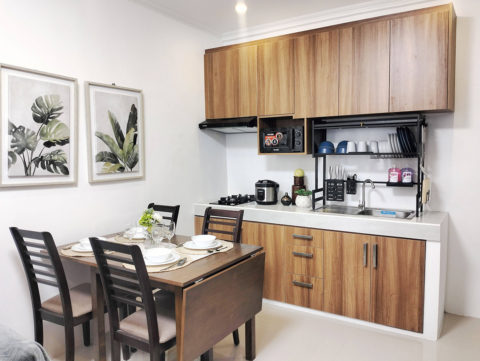
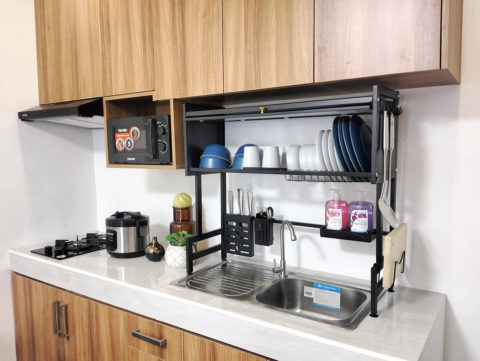
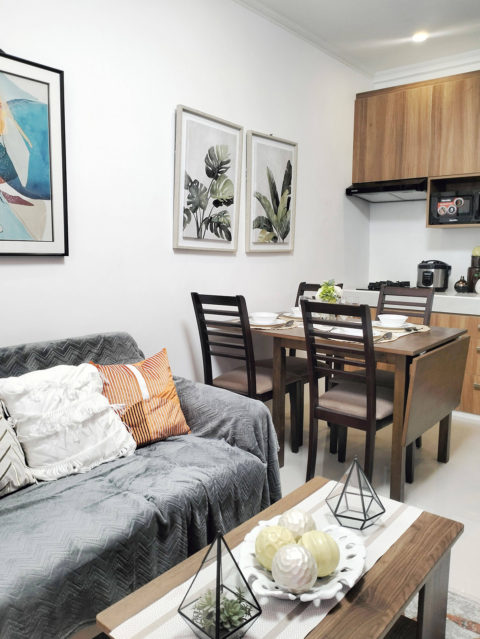
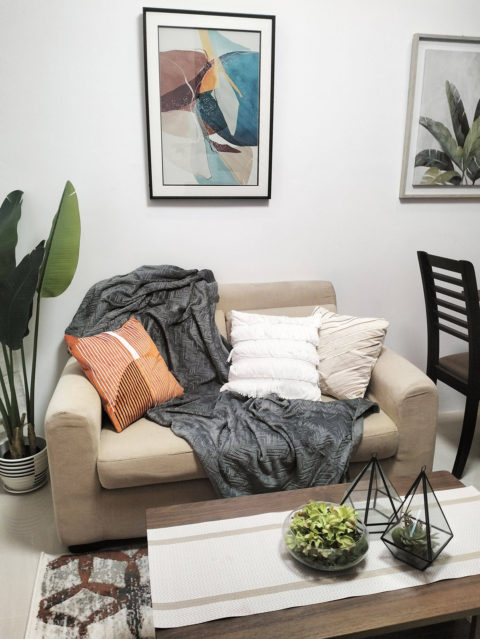
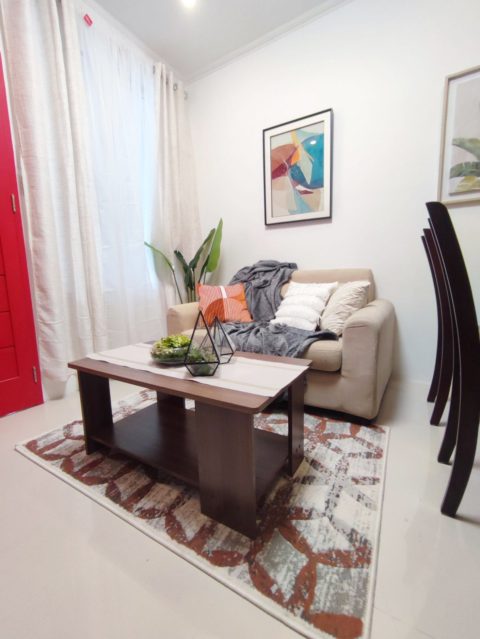
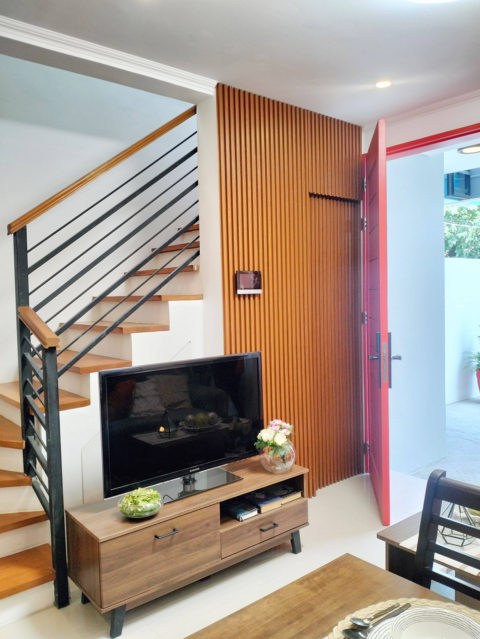
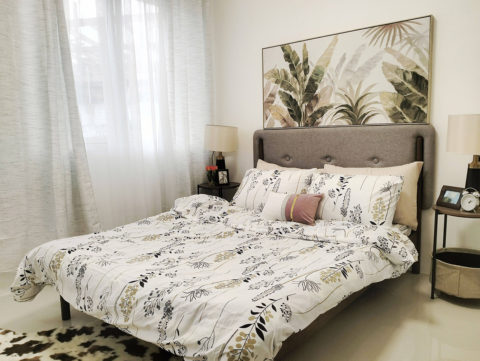
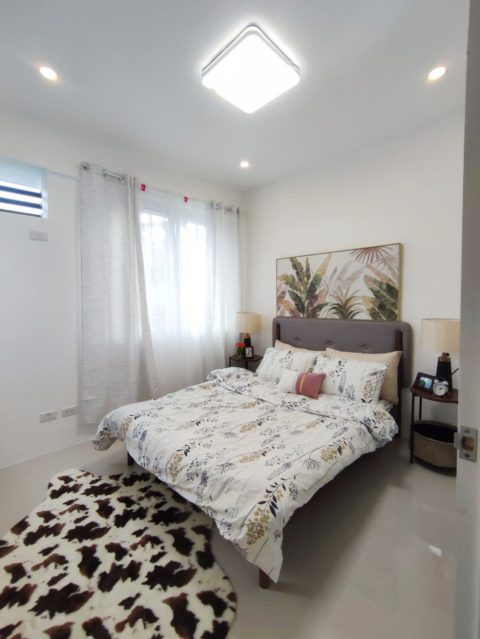
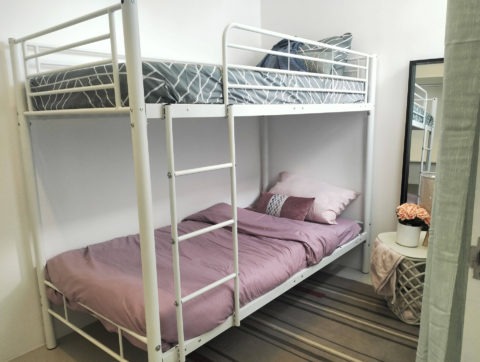
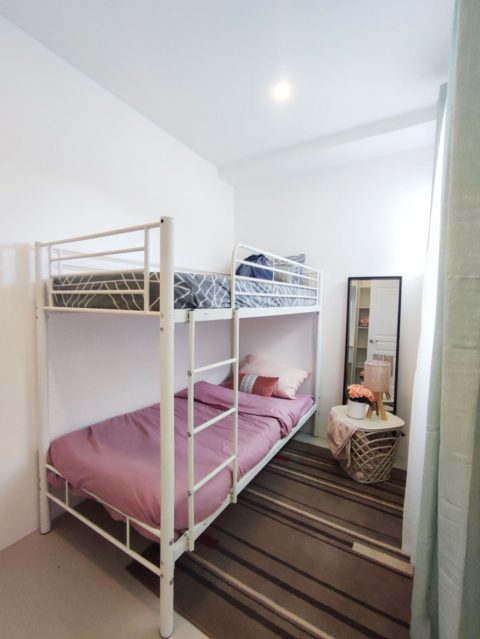
Add Your Heading Text Here
Location:
- Mario Street, F.B. De Jesus Subdivision, Damong Maliit Road, Brgy. Nagkaisang Nayon, Novaliches, Quezon City

